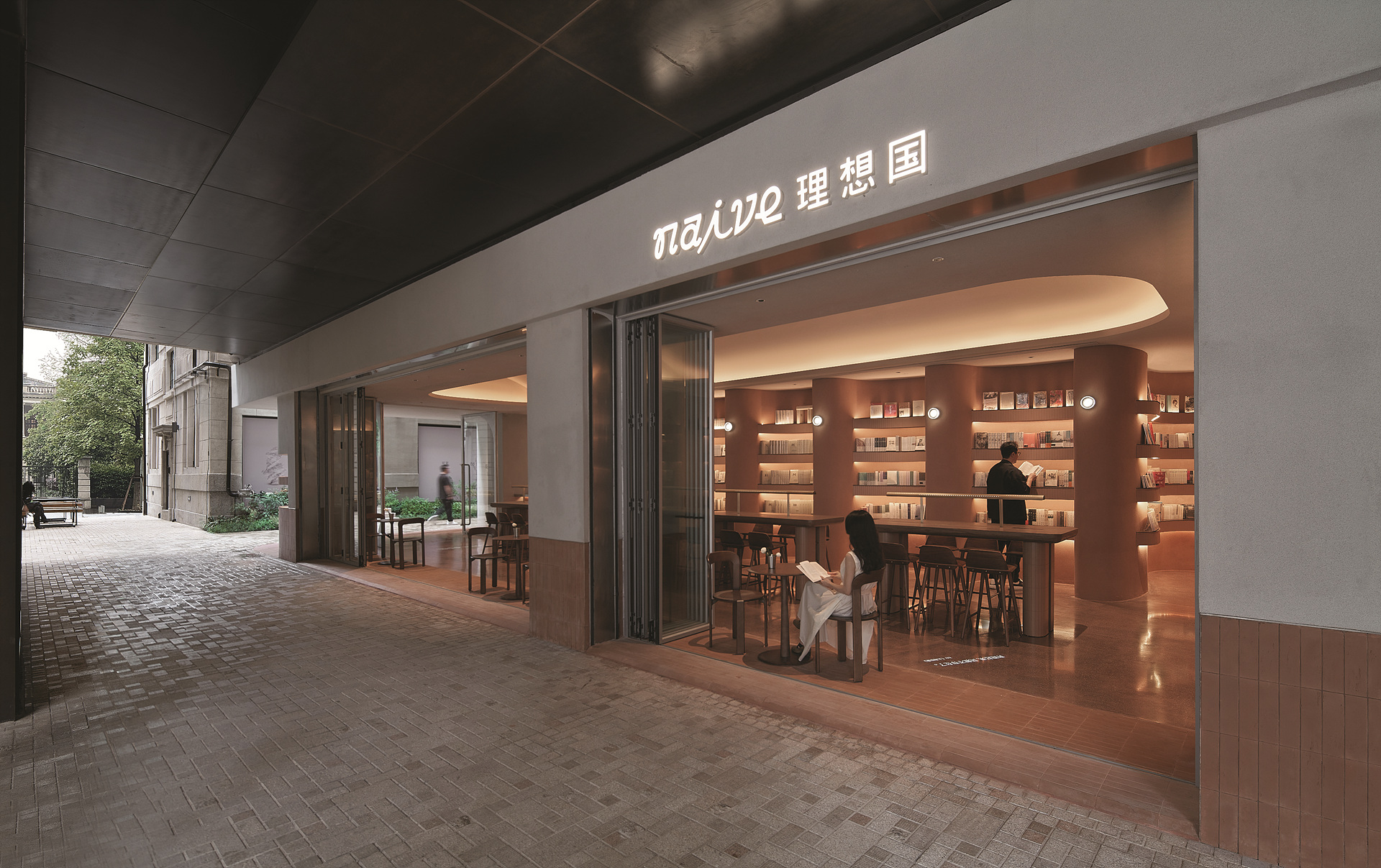 ⓒHai Zhu @ AGENT PAY
ⓒHai Zhu @ AGENT PAY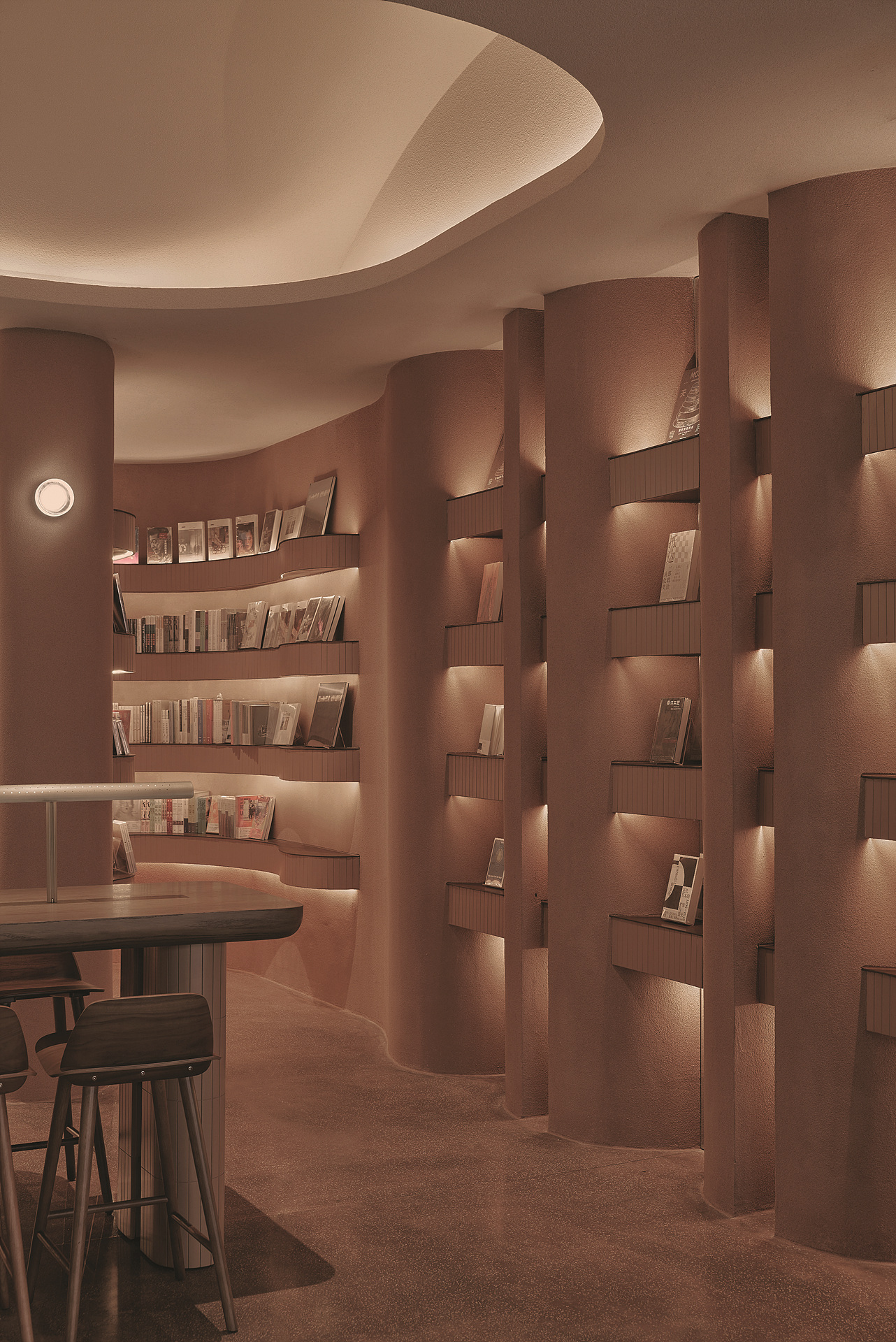 ⓒHai Zhu @ AGENT PAY
ⓒHai Zhu @ AGENT PAY기존 공간은 인접한 대피 통로의 제약으로 인해 고정된 방화 커튼으로 가려져 있다. 실내를 야외 공간의 연장선으로 만들기 위해, 자동 방화 셔터를 통합한 새로운 파사드 솔루션을 제공하고 있으며 이를 통해 유리문이 거리로 완전히 열릴 수 있게 개방되어 실내와 실외의 경계가 사라진다. 투과성 파사드 인터페이스가 Rockbund의 골목길을 방문하는 방문객들에게 naive IMAGINIST의 입구로부터 실내공간이 시원하게 보이는 개방감을 주고 있다.
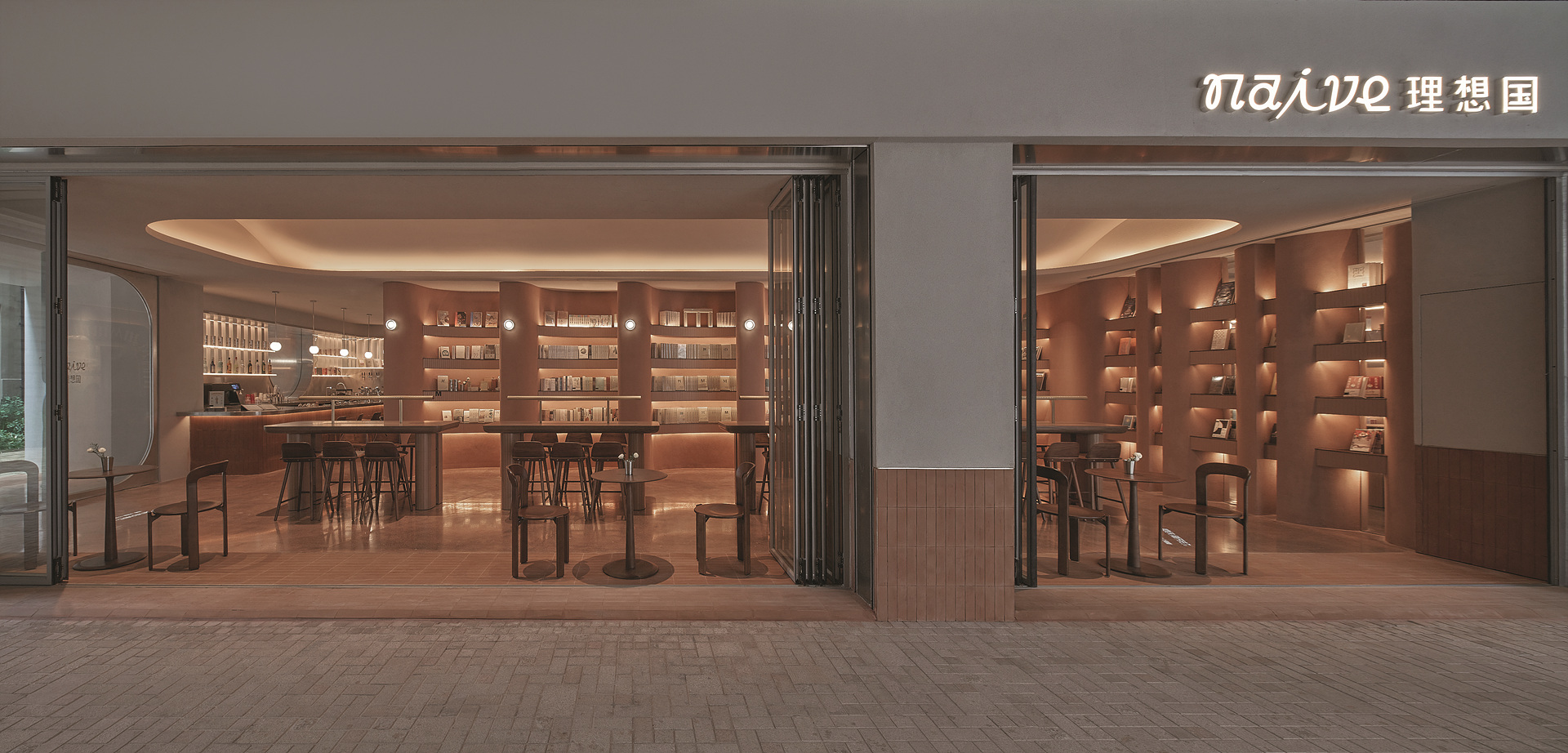 ⓒHai Zhu @ AGENT PAY
ⓒHai Zhu @ AGENT PAY
The existing space was concealed by fixed fire-proof curtain due to the restriction of adjacent evacuation passage. To make the interior an extension of outdoor space, designRESERVE provides a new facade solution incorporating automatic fire shutters, which then allows glass doors to be fully opened to the street. As a result, the boundary between inside and outside disappears, forming a permeable façade interface. Visitors navigating through the alleys of Rockbund, find themselves encounter at the porch of naive IMAGINIST, an intersection with flowing city life.
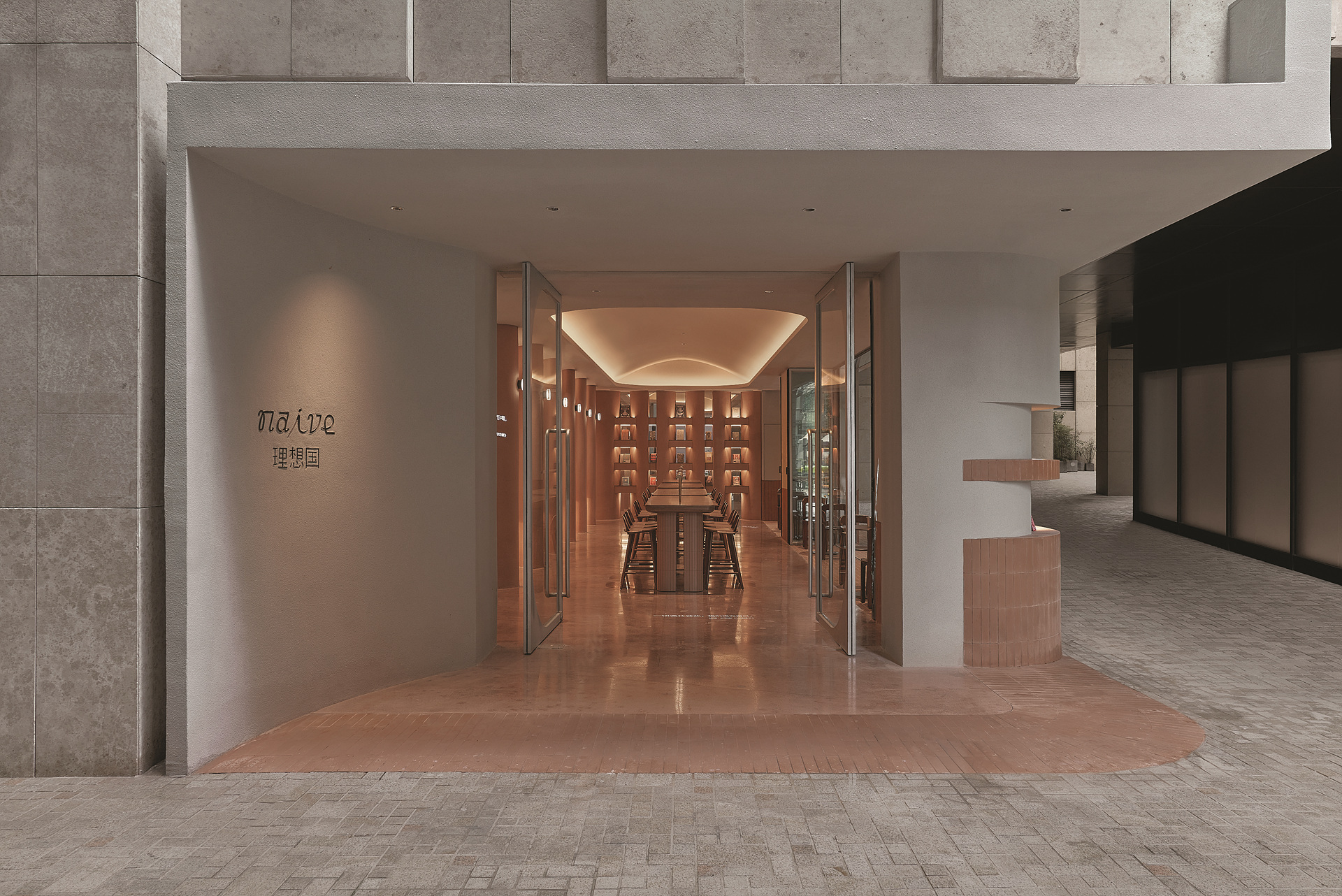 ⓒHai Zhu @ AGENT PAY
ⓒHai Zhu @ AGENT PAY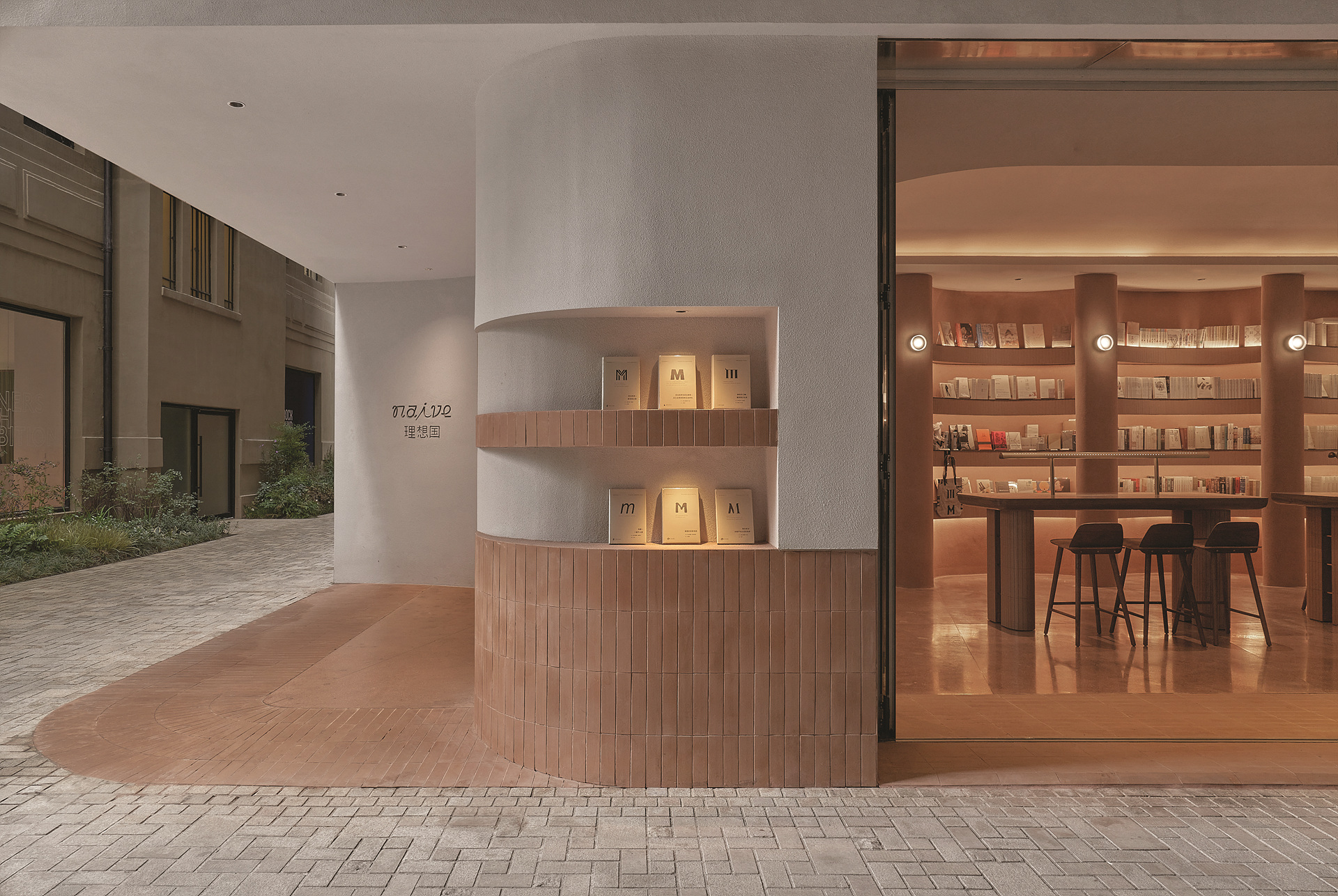 ⓒHai Zhu @ AGENT PAY
ⓒHai Zhu @ AGENT PAY
1층의 서점과 카페는 L자형 평면 배치로 되어있다. 긴 쪽은 책장과 공유 독서 테이블로 채워져 있으며, 다른 쪽은 커피 바와 정향 좌석을 갖추고 있다. 전체 공간은 주변 건물의 넓은 회색과 대조되는 따뜻한 빨간색 톤의 벽돌로 이루어져 있다. 골목 끝의 오래된 YWCA 건물에 사용된 빨간 벽돌을 차용함으로써 개방된 파사드를 통해 보이는 내부의 생생한 색상이 교차로의 분위기를 활기차게 만든다.
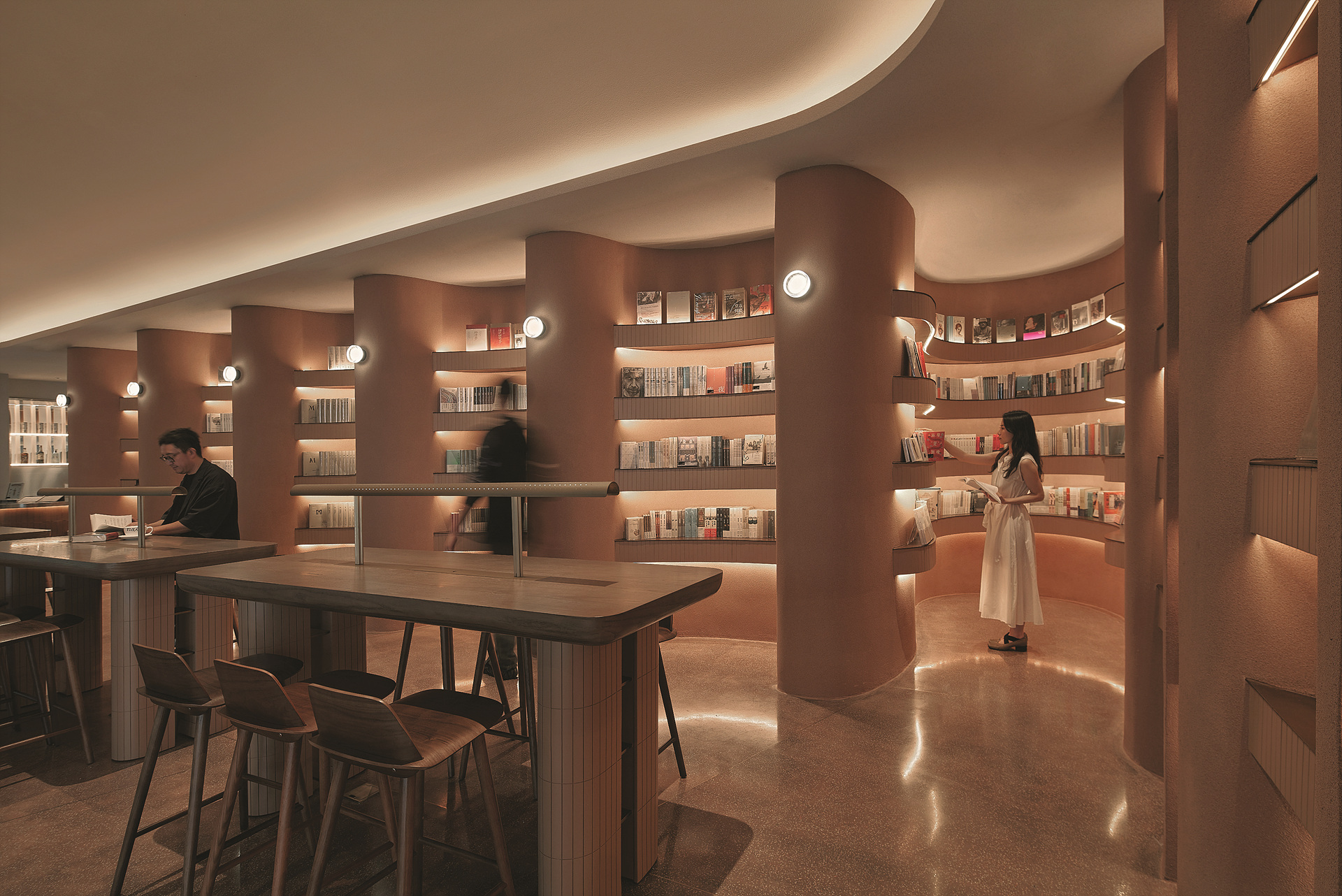 ⓒHai Zhu @ AGENT PAY
ⓒHai Zhu @ AGENT PAY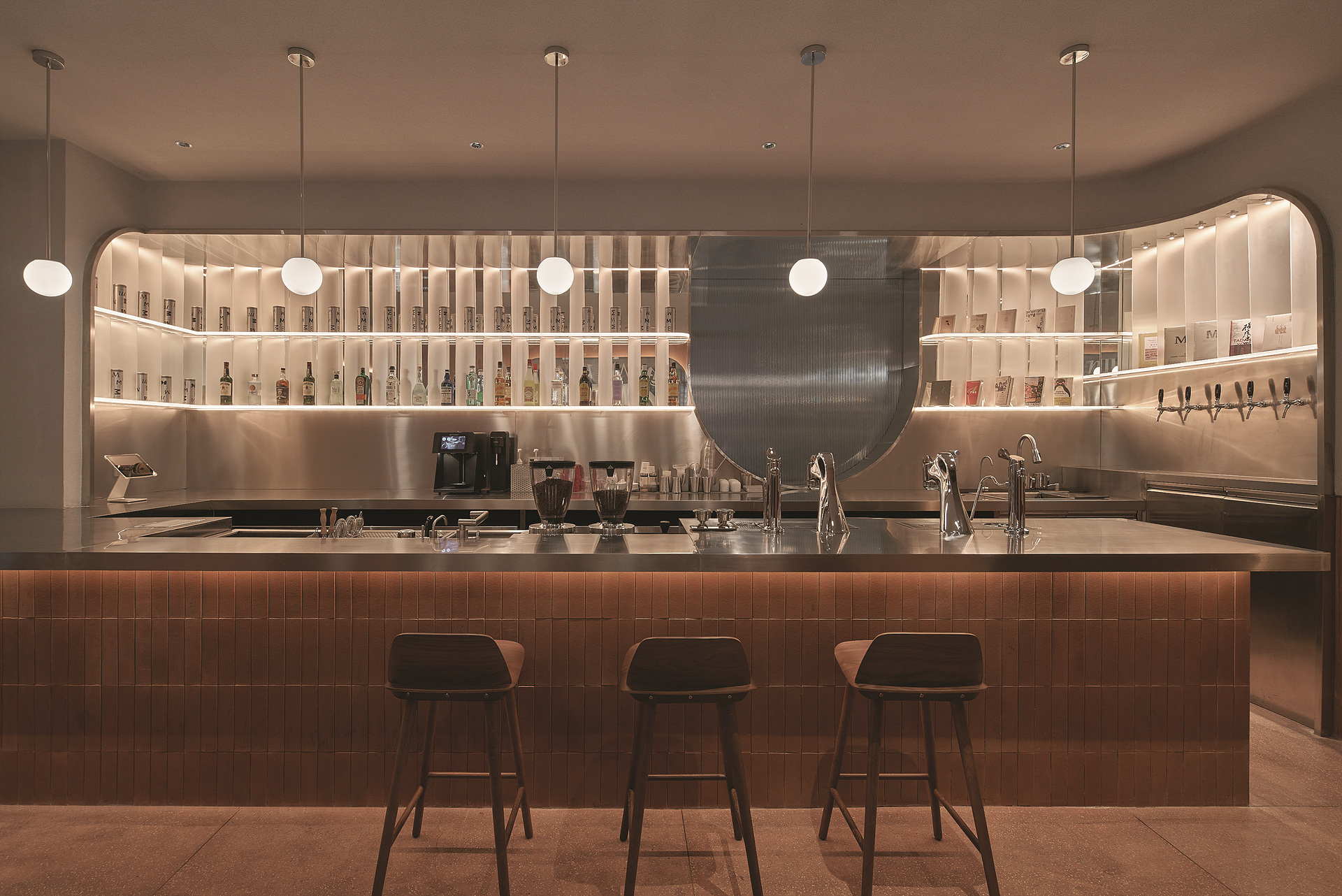 ⓒHai Zhu @ AGENT PAY
ⓒHai Zhu @ AGENT PAY
The bookstore and café occupy ground floor with L-shaped plan layout. The long wing is lined with bookshelves and shared reading tables, while the other side features coffee bar and alcove seating. The overall space is immersed with warm brick red tones, in contrast to vast grayness of surrounding buildings. The vivid colors of the interior cast lively atmosphere to the intersection through open facade. By sensitive choice of materials, designRESERVE pays homage to the old YWCA building at the end of alley, known for its use of textured red brick.
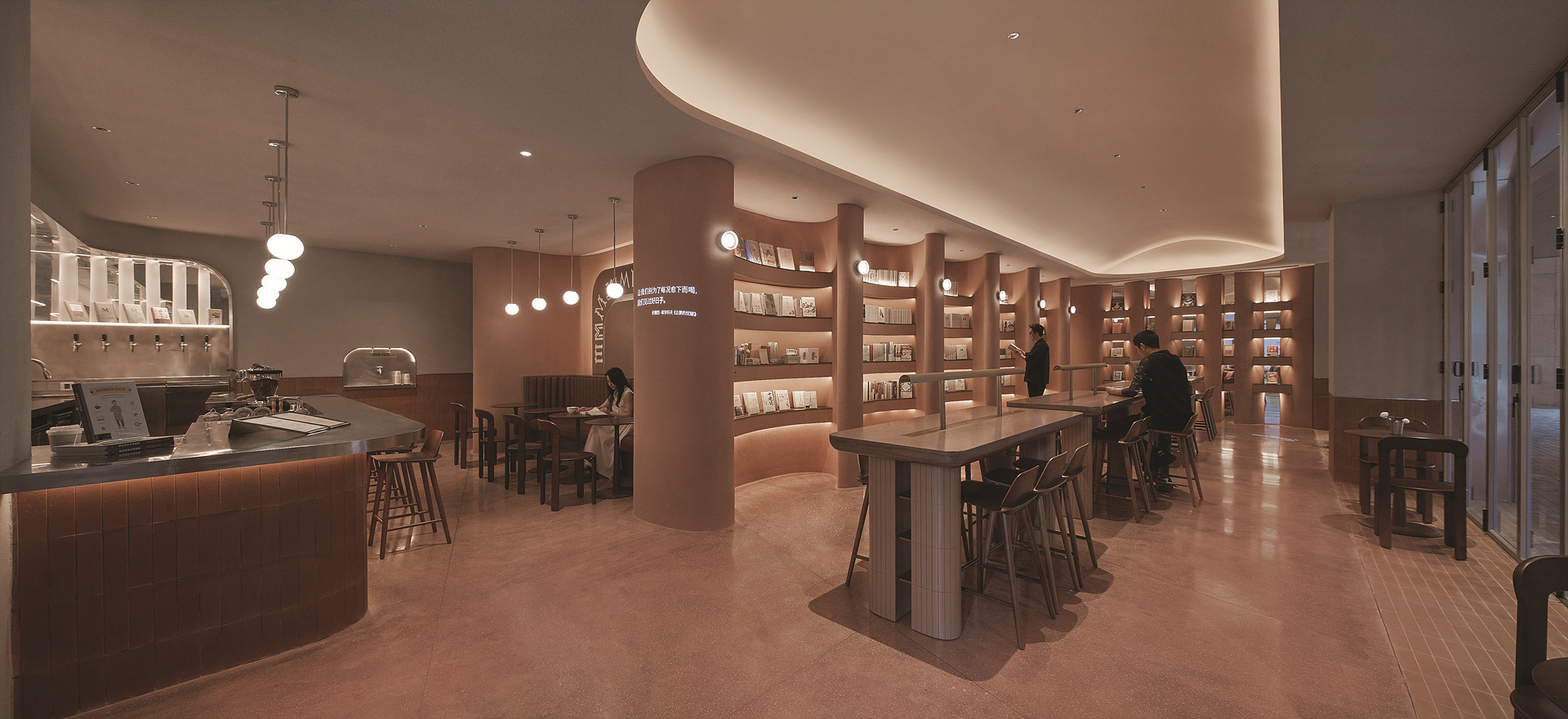 ⓒHai Zhu @ AGENT PAY
ⓒHai Zhu @ AGENT PAY현장의 건축적 언어를 더욱 아름답게 연출하기 위해, 마치 접힌 두루마리 형태의 곡선형 책장으로 내부 파사드를 디자인했다. 벽 쪽에 자리한 한 줄의 정향 좌석은 독자들에게 반 프라이빗한 공간을 제공하며, 공유 테이블은 사람들이 모여 독서와 음료를 편하게 즐길 수 있도록 했다. Imaginist Publication이 엄선한 책들은 양보다 질에 중점을 두고 다양한 분야에서 최고의 전문 서적으로 준비하였다.
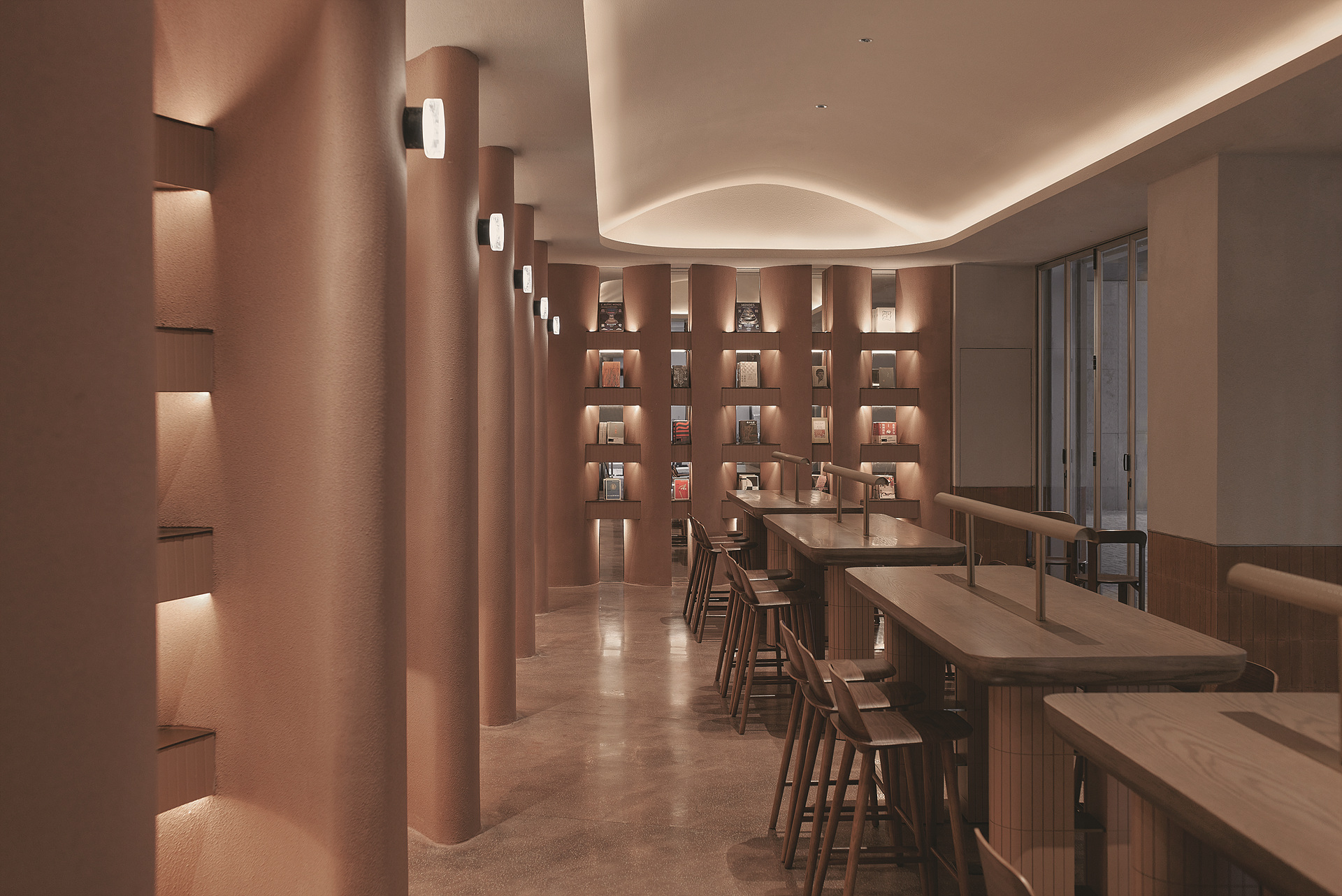 ⓒHai Zhu @ AGENT PAY
ⓒHai Zhu @ AGENT PAYTo further enrich the architectural language of the site, designRESERVE constructs an internal facade with curved bookshelves like folding scroll. A series of alcoves on the wall provide readers semi-private spaces, while shared tables are where people come together for reading and drinking. Well selected books by Imaginist Publication represent the best minds from many fields, which focus on quality instead of quantity.
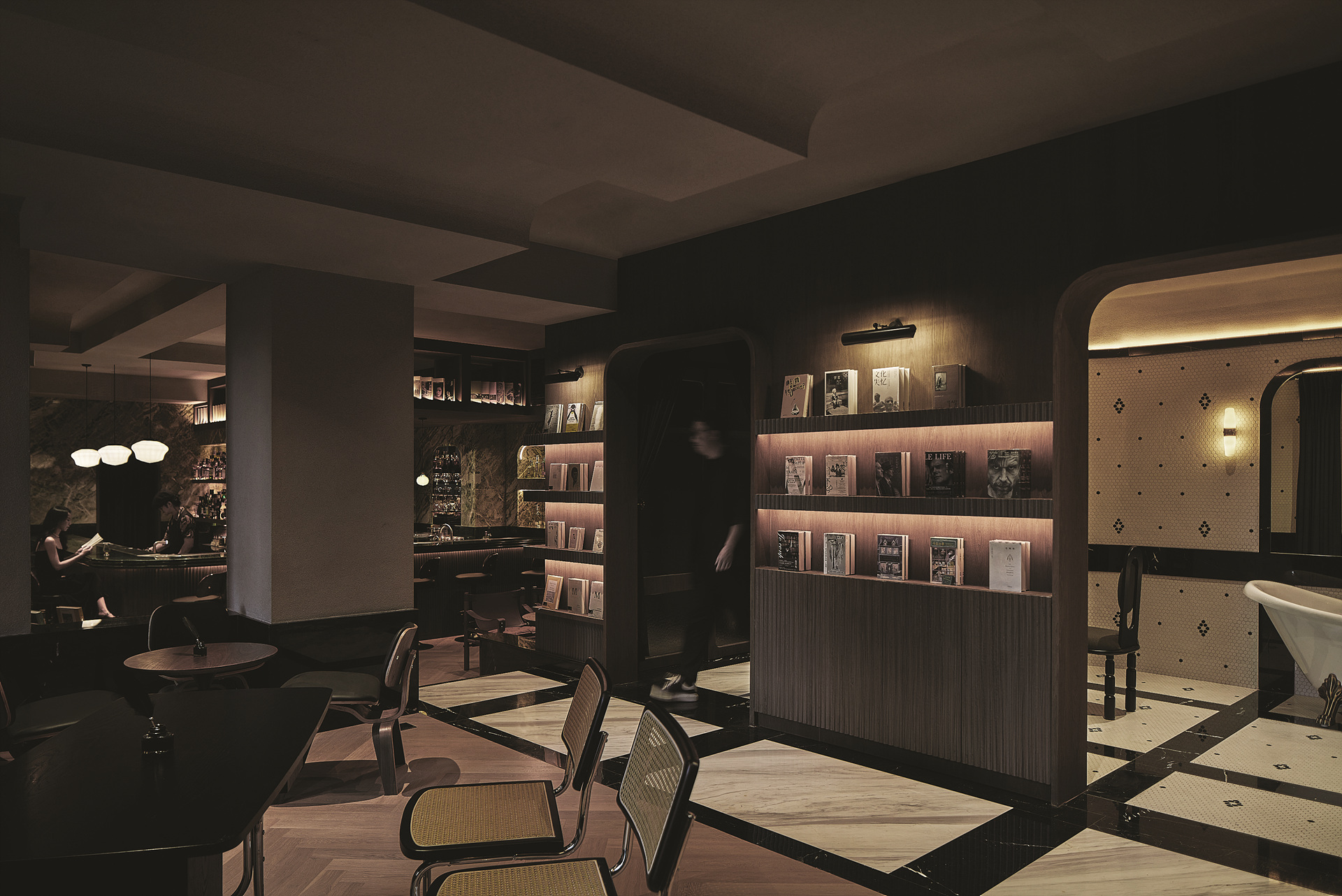 ⓒHai Zhu @ AGENT PAY
ⓒHai Zhu @ AGENT PAY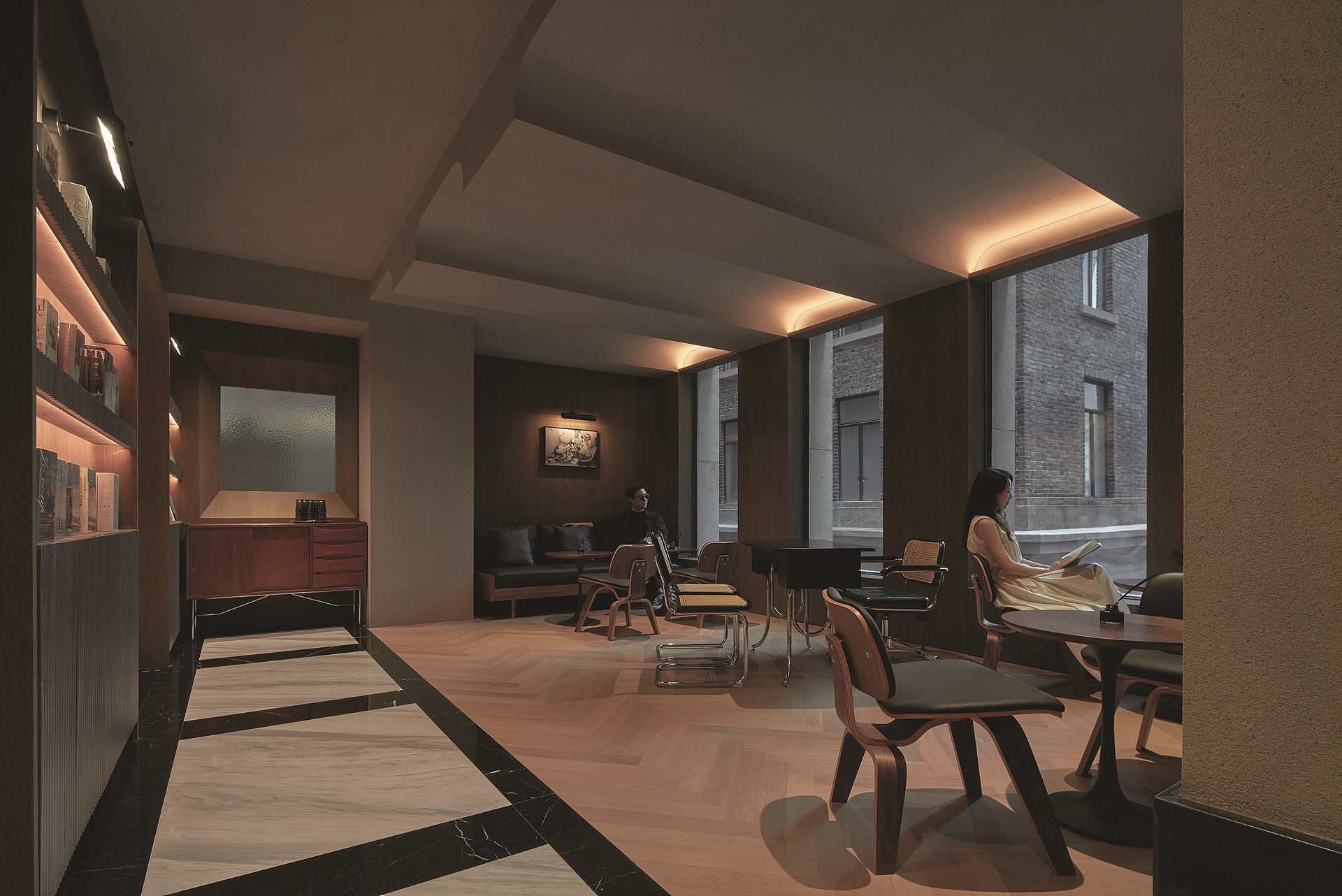 ⓒHai Zhu @ AGENT PAY
ⓒHai Zhu @ AGENT PAY
The second-floor space, known as "author's room", portraits ideal living scenarios for writers, who maintain privacy while staying not far from public life. Shanghai was the incubator for China's first generation modern urban intellectuals. Many leading figures in 1920's New Culture Movement, such as Lu Xun, Chen Duxiu, and Hu Shi, had spent most of their lives in western style apartments first built in Shanghai. During this period, the growing influence of domestic culture in dynamic urban environment contribute to nourish social awareness towards modernity. Inspired by the historic transition, designRESERVE builds an imaginary apartment to reveal the lifestyle of creative soul.
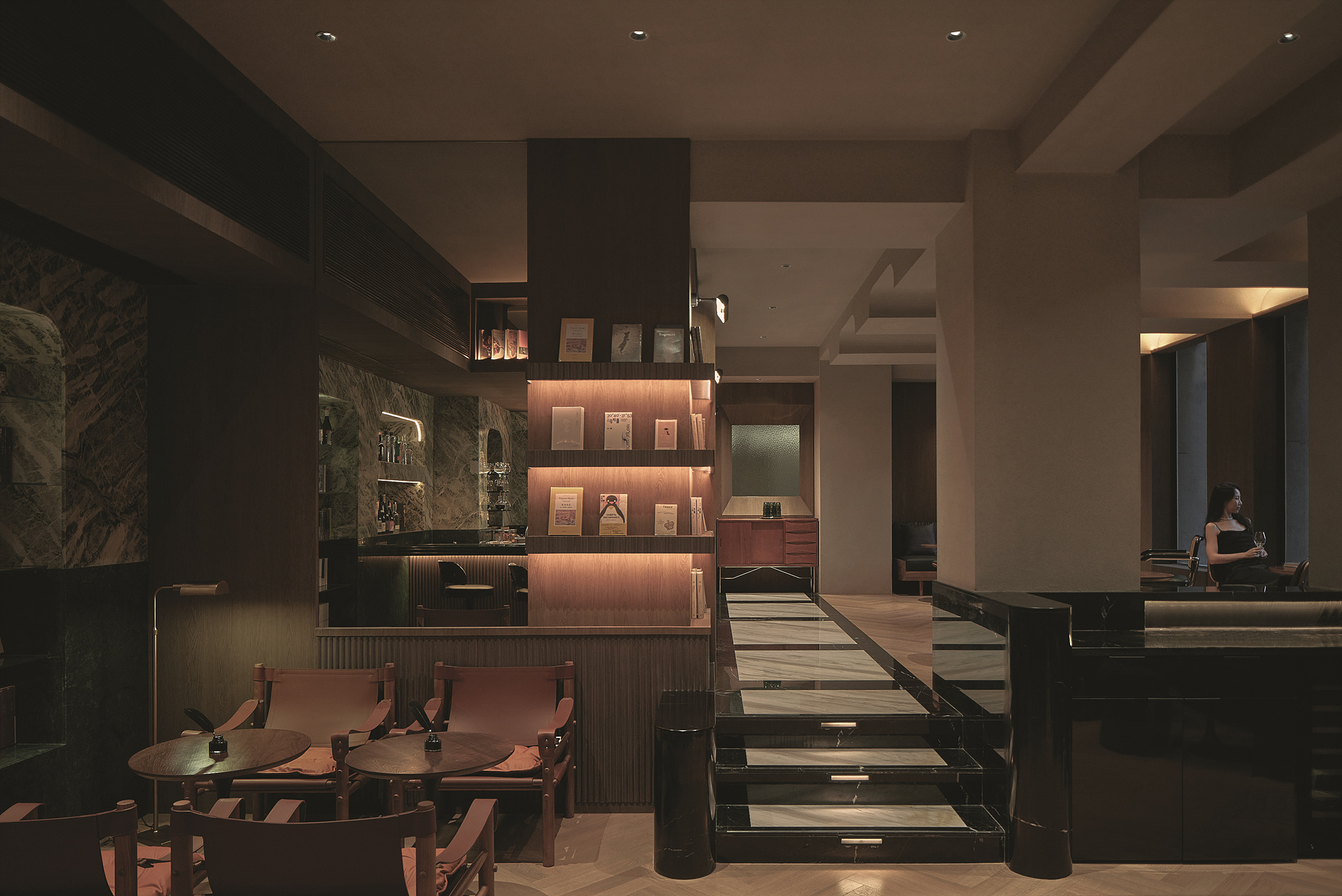 ⓒHai Zhu @ AGENT PAY
ⓒHai Zhu @ AGENT PAY
작업용 책상은 외부 거리뿐만 아니라 "작가의 방"의 모든 내부 영역을 조망할 수 있는 시야를 확보한다. "공부방"보다 세 계단 낮은 곳에는 벽에서 카운터까지 녹색 마블 대리석으로 덮인 바가 돋보이는 "주방"이 있고 책과 병이 둘러싸고 있는 공용 공간의 중심은 IMAGINIST의 출판물에서 영감을 받아 만든 최신형 칵테일을 제공하며 이곳을 찾는 사람들을 위해 훌륭한 아이디어를 함께 맛볼 수 있게 했다.
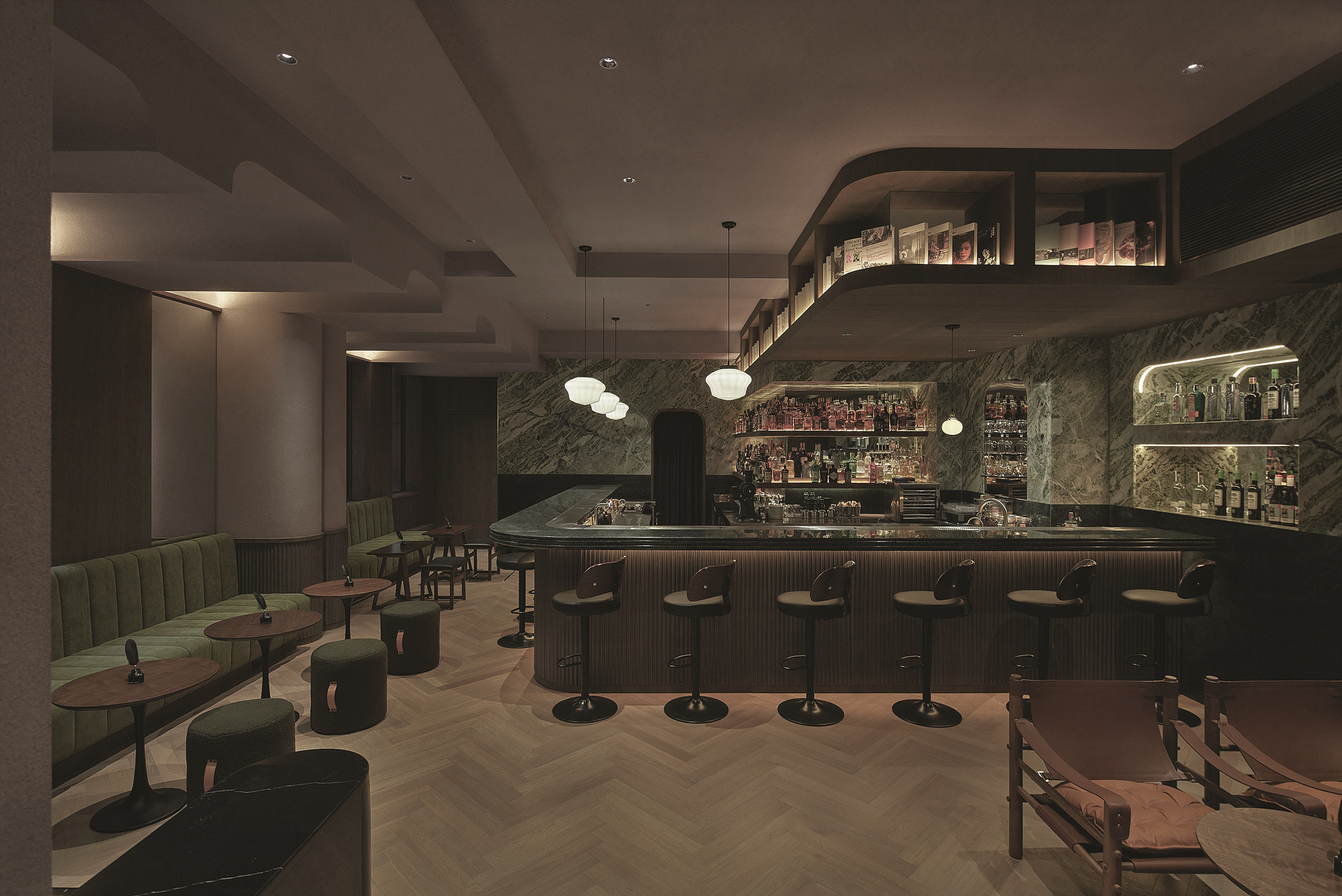 ⓒHai Zhu @ AGENT PAY
ⓒHai Zhu @ AGENT PAY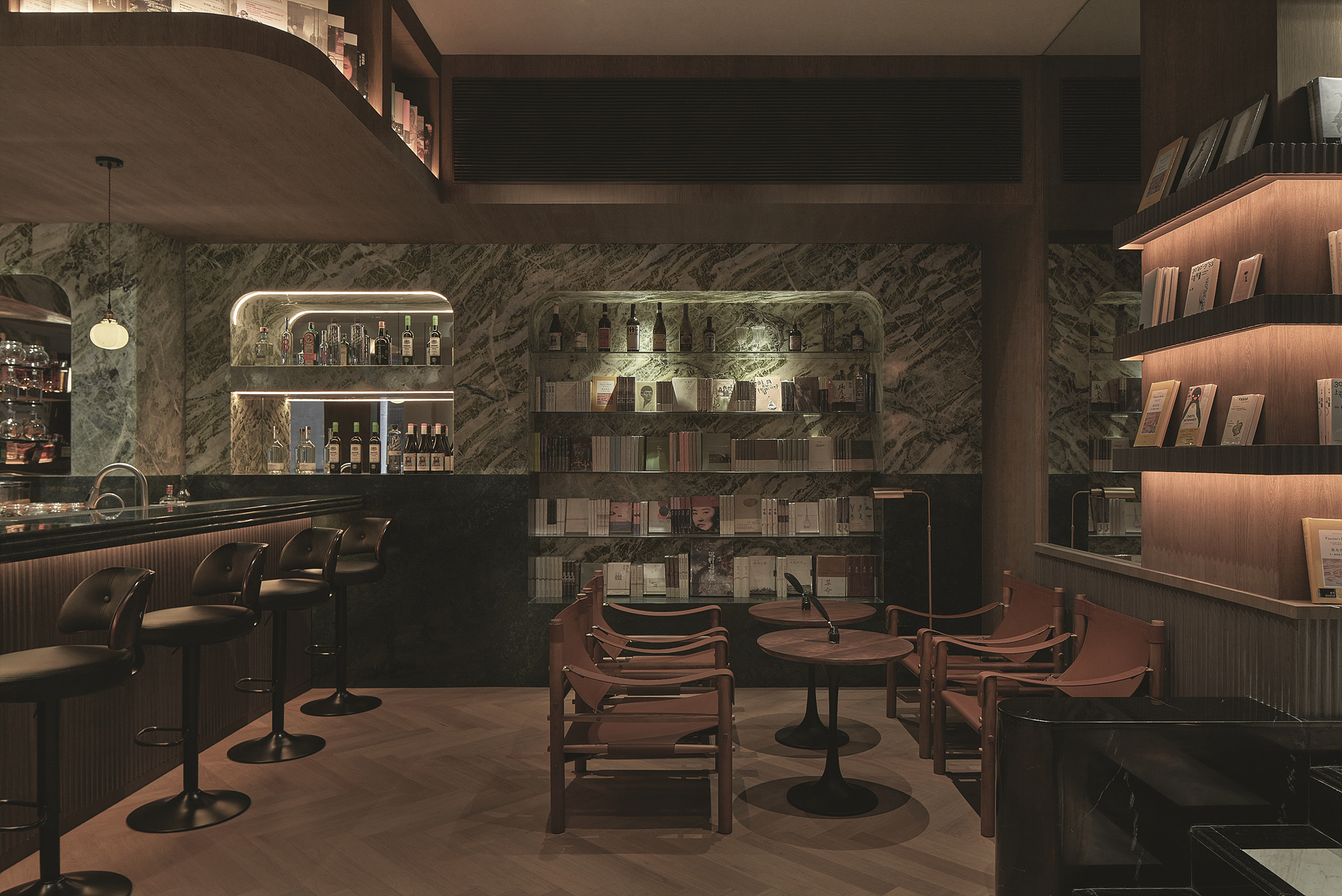 ⓒHai Zhu @ AGENT PAY
ⓒHai Zhu @ AGENT PAY
The writing desk not only provides a viewpoint to outside street, but also to every internal area of "author's room". Three steps lower than the "study", is the "kitchen" highlighted by a bar covered by jade-green marble from wall to counter. This center of social life surrounded by books and bottles, provides state-of-art cocktails inspired by classics from IMAGINIST's publication. It is a place one could, not only read but also taste great ideas.
designRESERVE
WEB. www.designreserve.com
EMAIL. office@designreserve.co
INSTAGRAM. @design_reserve











0개의 댓글
댓글 정렬